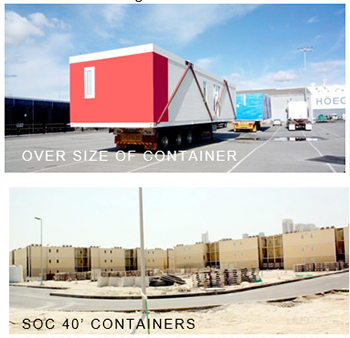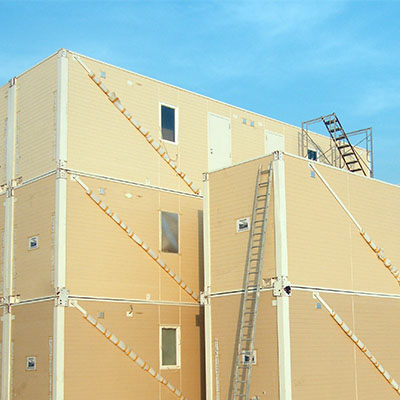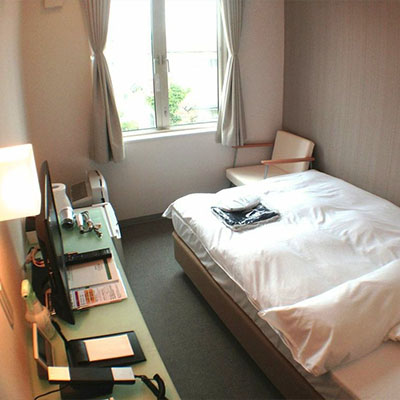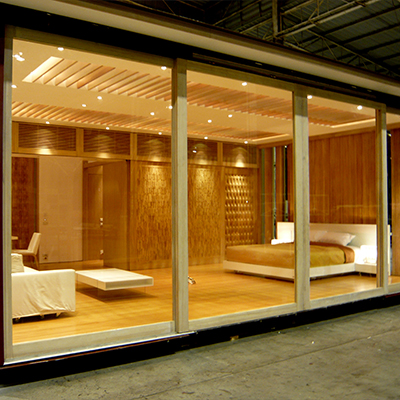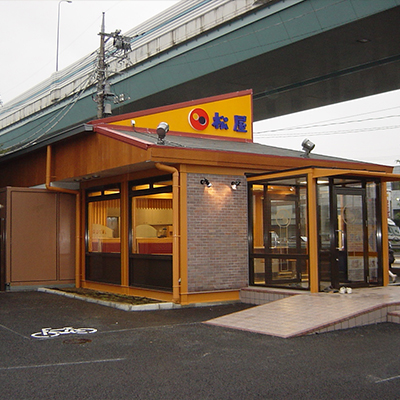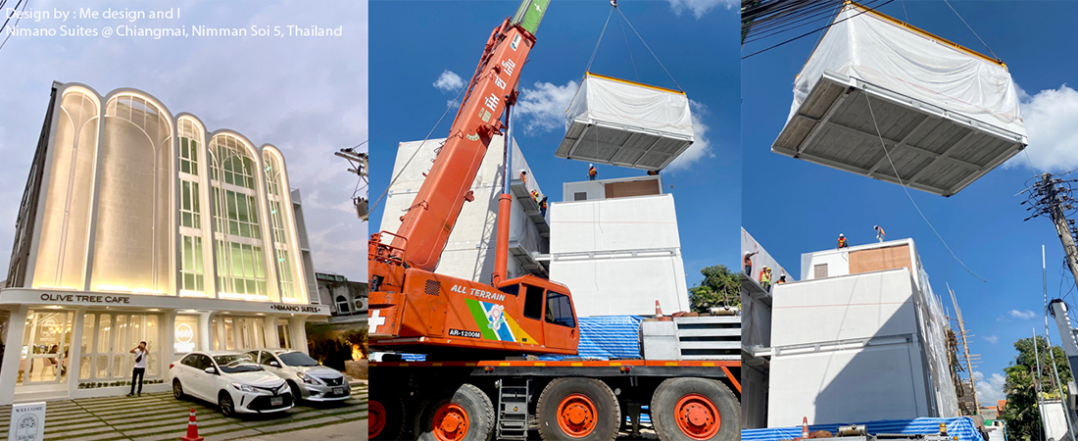
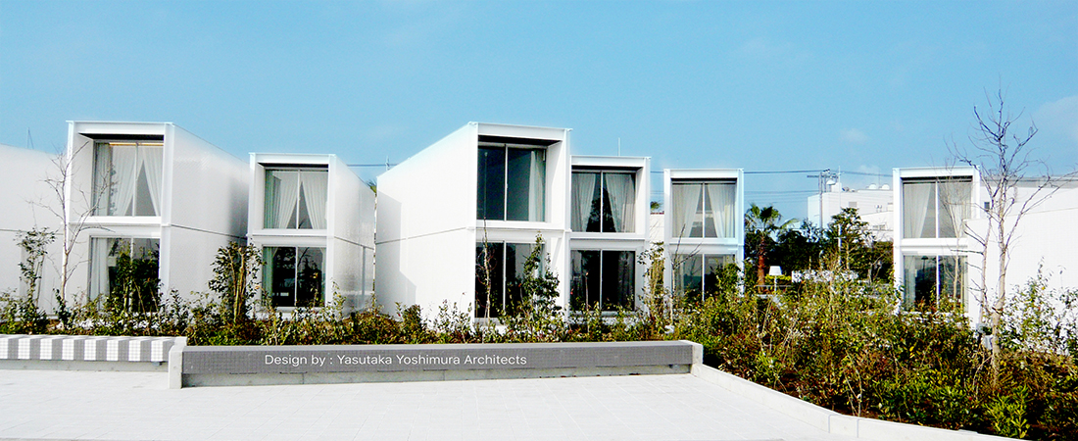
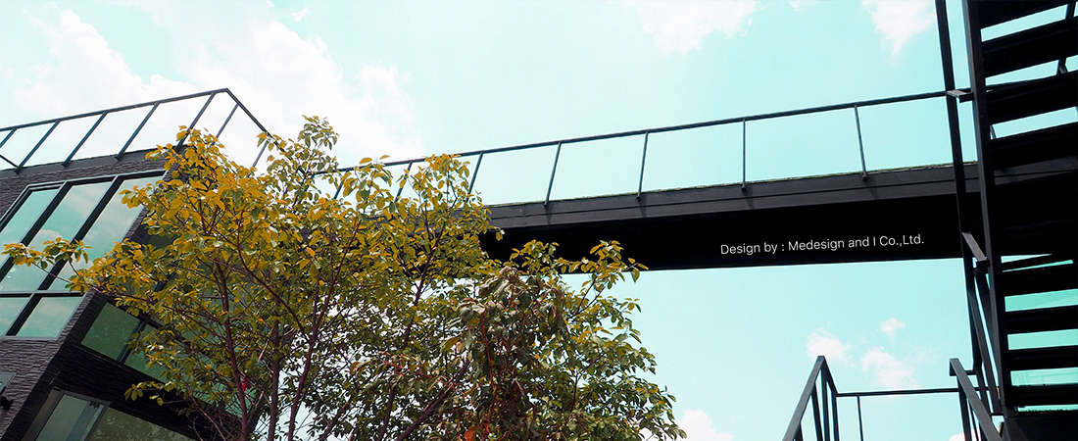
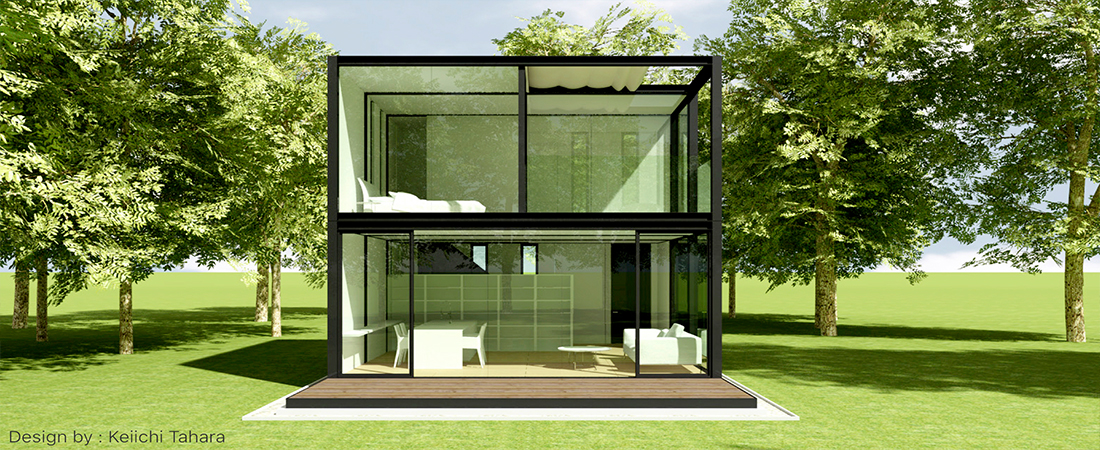
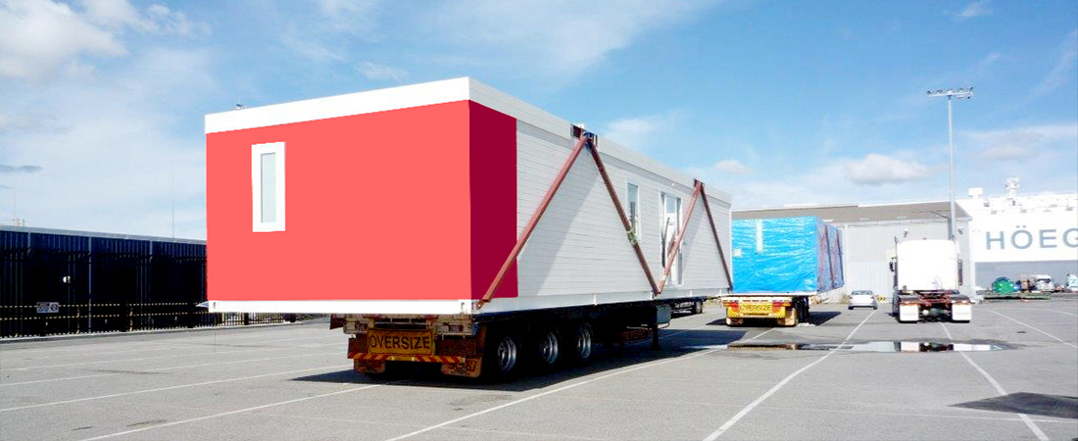
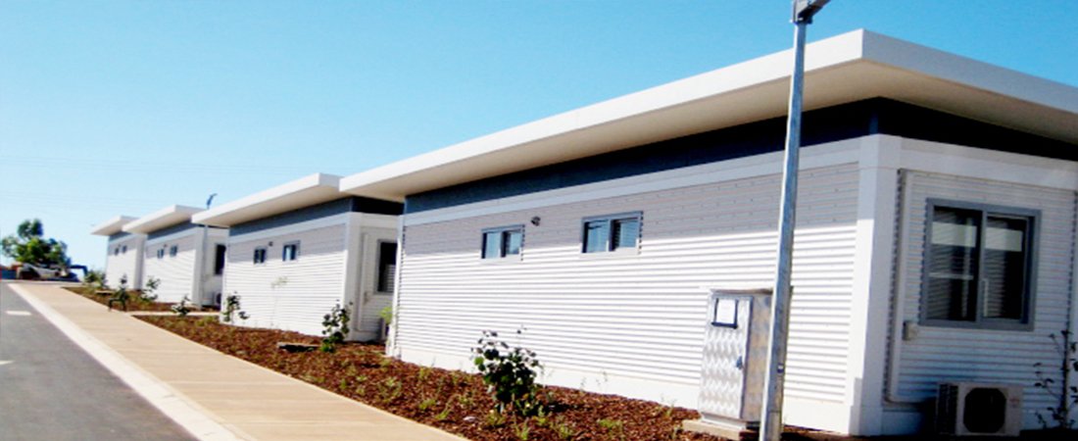
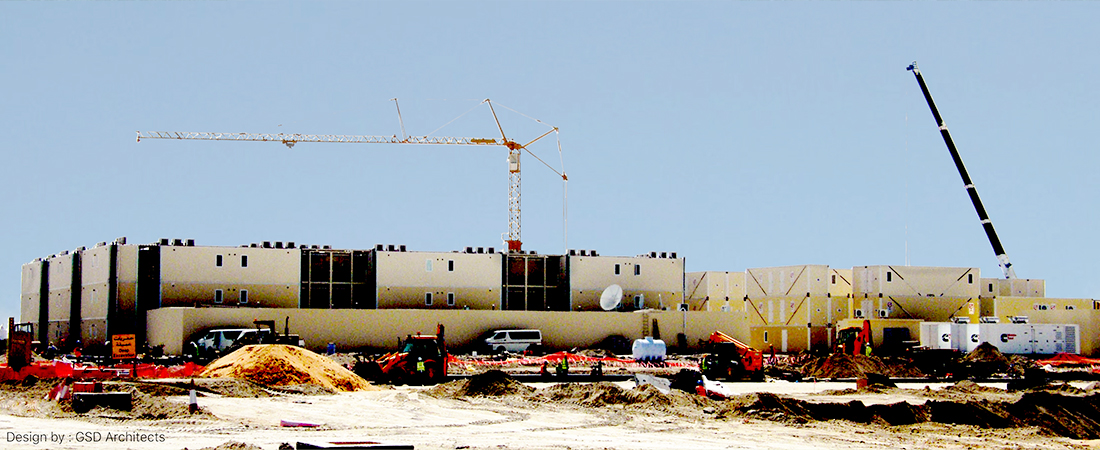
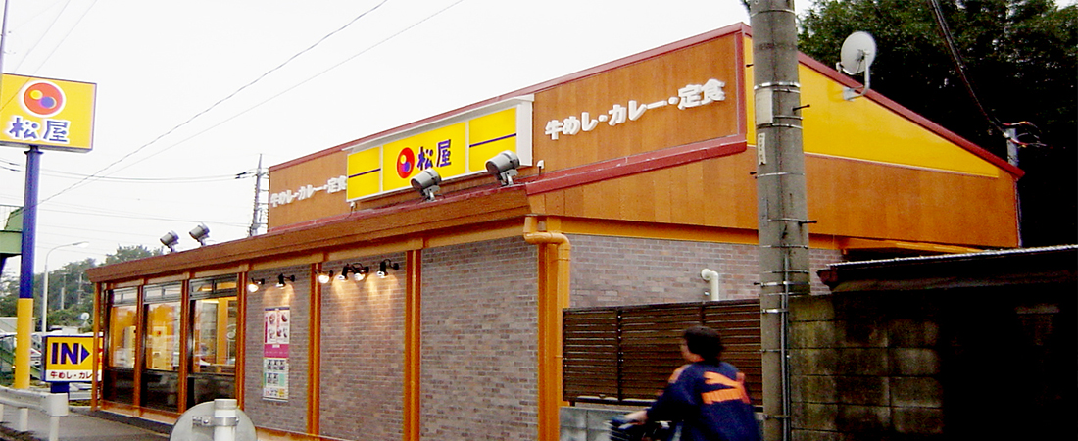

LIFESBOX
is
an
Engineering
Group
with
twenty
years
experience
in
consulting,
designing,
and
manufacturing
quality
prefabricated
modular
building;
Home,
Hotel,
Office,
Convenience
Store
and
Serviced
Apartment.
Prefabricate
modular
home
is
manufactured
in
Thailand
and
delivered
worldwide
in
standard
40’
,
20’
containers
or
over
size
of
containers.
LIFESBOX
supports
worldwide
customers
with
world
class
products
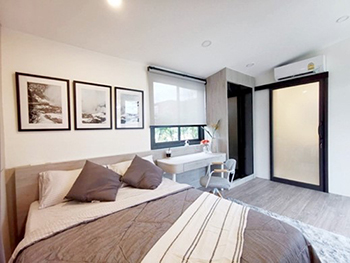
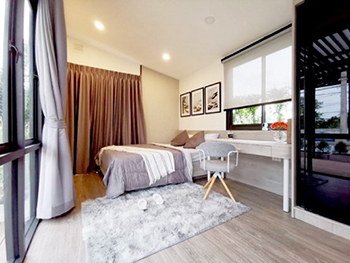
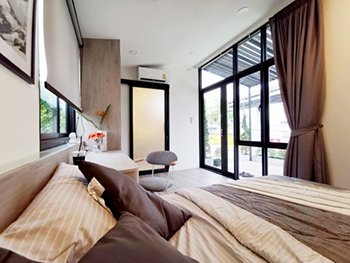
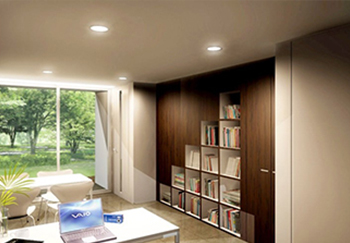
PREFABRICATE MODULAR HOME?
•
Natural
disaster
proof
such
as;
Typhoons
&
earthquakes.
•
Very
durable,
termite-proof!
•
Greenhouse
effect
proof
•
Easy
to
transport,
accepted
worldwide.
•
Very
cost-effective
•
Tailor-made
design.
•
Experienced
engineering
consultation
and
full
support
in
every
aspect
of
design.
LIFESBOX has been designed and calculated about building construction to be engineering process and also specific the size of using area to be matched with the construction law of that country. And it also includes the raw material that we used for producing must be the material that does not have the dangerous component that can harmful to human being health and environment. (Non asbestos, Non formaldehyde).
LIFESBOX The building construction is made of steel Grade SS 400, S275JR and A36 The floor is made of PC Concrete Density 2,400 Kg/M3 the wall type is Light weight concrete Density 950 Kg/ M3 or Magnesium oxide density 1,000 Kg /M3 or Plaster board Density 900 Kg/M3. The ceiling made of Plaster board and roof made of metal sheet or fiber cement board attached with FRP. Waterproof.
LIFESBOX
Hot
and
cold
pipe
use
PEX
Pipe
or
PPR.
Pipe
and
drain
pipe
use
uPVC.
Following
BS,
ASTM,
AS/NZ
and
JIS
.
The
plumbing
system
must
be
tested
under
the
test
pressure
10-12
Bar.
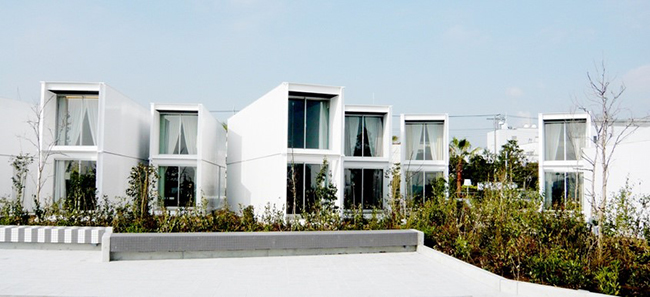
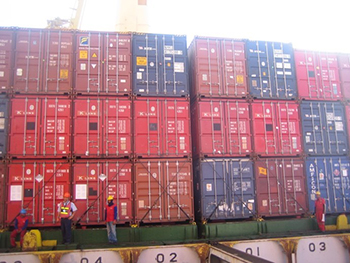
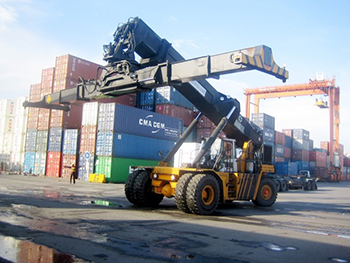
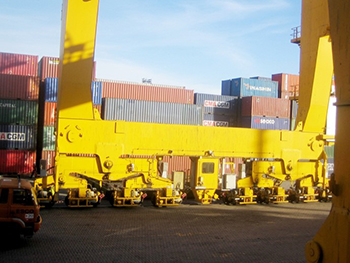
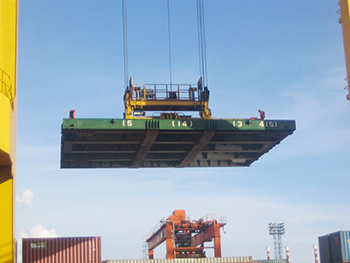
1.
Delivery
from
LifesBOX
factories
to
Laem
Chabang
port,
Sriracha
district
,Chonburi
Province
Thailand;
via
standard
trailer
that
is
used
for
delivering
40’
and
20’
containers
worldwide.
Note
:
From
LifesBOX
factories
to
Laem
Chabang
port
approximated
25
KM.
2.
Delivery
from
Laem
Chabang
port
to
the
host
port
in
each
country
by
cargo
vessel;
LifesBOX
hotel
will
be
placed
in
secure
cargo
(Shipping
fees
will
be
applicable
and
according
to
the
specific
vessel)
3.
Delivery
from
host
port
to
client’s
site
by
trailer
from
the
delivery
process
it
can
be
easily
noticed
that
during
the
transportation
of
a
LifesBOX
Modular
Building
there
are
many
steps.
Each
step
re-quires
the
building
to
be
hoisted
and
lowered
many
times,
and
thus
requires
industrial
lifting
equipment
suitable
for
the
purpose.
This
in-turn
requires
that
the
structure
is
sturdy
enough
to
deal
with
the
strain
and
is
actually
much
stronger
than
conventional
buildings
all
over
the
world.
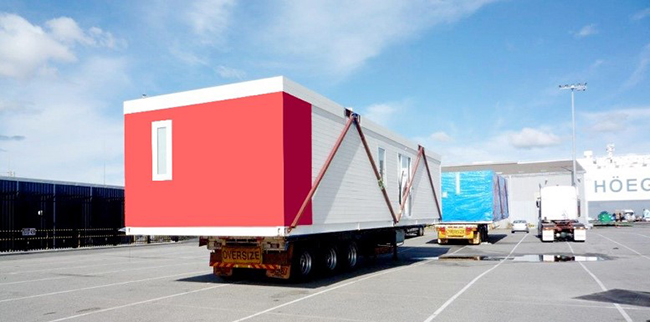
In
most
instances,
your
modular
home
will
be
initially
transported
from
LifesBOX
factories
to
the
nearest
sea
port.
At
the
port
LifesBOX
engineers
will
complete
a
full
checklist
to
make
sure
your
modular
home
arrives
undamaged.
If
any
problem
should
occur
while
your
modular
home
is
being
transported
from
LifesBOX
factories
to
the
port,
it
will
be
returned
immediately
to
the
factory
for
repair
before
shipping.
If
any
damage
occurs
while
the
modular
home
is
being
trans-ported
to
your
site,
the
company
transporting
your
modular
home
is
usually
responsible
with
the
conditions
stipulated
under
the
insurance
of
the
shipping
method
you
have
selected.
However,
it
is
advisable
to
check
for
damage
as
soon
as
your
modular
home
arrives.
If
you
find
any
damage,
kindly
contact
the
logistics
company
immediately;
obviously
we
are
happy
to
provide
any
documentation
necessary
to
support
your
claim
in
the
event
of
damage.
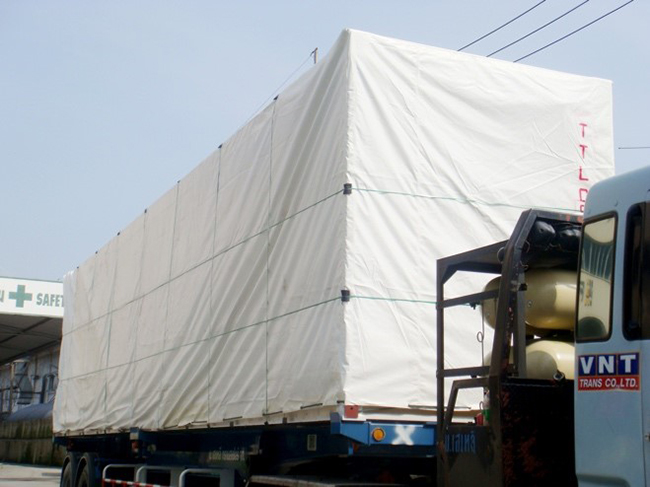
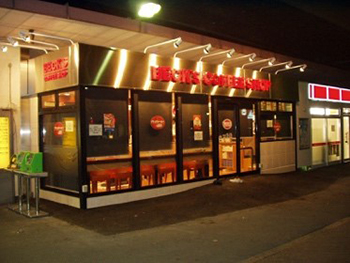
LIFESBOX
can
offer
a
number
of
standard-sized
prefabricated
modular
buildings,
and
they
can
be
seen
in
the
project
refer-ence.
But,
these
are
only
examples.
Our
experience
tells
us
that
each
specific
projct
requires
a
specific
solution.
This
is
the
unique
skill
that
LifesBOX
can
offer.
Our
household
engineers
and
designers
can
develop
your
ideas,
concepts
and
dreams
to
create
solutions
for
any
situation.
BECK’S
COFFEE
Prefabricated
Coffee
shop
is a
building
assembled
from
a
series
of
volumetric
steel
modules,
linked
together
to
form
a
complete
structure.
The
modules,
which
are
prefabricated
and
finished
(or
partially
finished)
off-site,
under
factory
conditions,
and
then
transported
to
the
construction
site
and
mounted
on
to
pre-prepared
foundations.
●
Unit
contains
approximately
75
M²
utilizable
space.
Transportation
via
COC
40’
containers
or
multiples
thereof.
●
Steel
construction.
●
Column
size:
100x100x4t.
Grade
SS400
●
The
roof
construction
is
4.5
mm
steel,
with
fabricated
metal
sheeting
and
insulation.
●
Factory
installed
plasterboard,
fixed
furniture,
floor
tiles,
bathroom
fully
finished,
electrical,
plumbing
and
door
/
window
completed
from
factory.
● Part and component such as : roof set, loose furniture, signboard, All put inside the COC 40’ containers. Therefore, to save time, cost and breakage these component cannot be installed at the factory and must be fixed by the client at site.
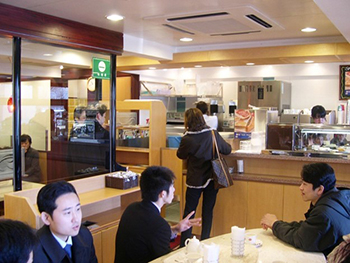
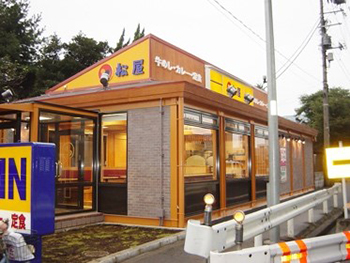
LIFESBOX
can
offer
a
number
of
standard-
sized
prefabricated
modular
buildings,and
they
can
be
seen
in
the
project
refer-ence.
But,
these
are
only
examples.
Our
experience
tells
us
that
each
specific
project
requires
a
specific
solution.
This
is
the
unique
skill
that
LifesBOX
can
offer.
Our
household
engineers
and
designers
can
develop
your
ideas,
concepts
and
dreams
to
create
solutions
for
any
situation.
MATSUYA
FOOD:
is a
building
assembled
from
a
series
of
volumetric
steel
modules,
linked
together
to
form
a
complete
structure.
The
modules,
which
are
prefabricated
and
finished
(or
partially
finished)
off-site,
under
factory
conditions,
and
then
transported
to
the
construction
site
and
mounted
on
to
pre-prepared
foundations.
●
Unit
contains
approximately
95
M²
utilizable
space.
Transportation
via
6-SOC.HC.
20’
containers
size
and
part
component
with
40’
cargo
container.
●
Steel
construction.
●
Column
size:
H-150x150x7x10
Grade
SS400
●
The
roof
construction
is
4.5
mm
steel
frame,
with
fabricated
single
roof
(Asphalt
Shingle)
Insulation
with
glass-wool
R=2.5
●
Factory
installed
plasterboard,
fixed
furniture,
external
tiles,
floor
tiles,
bathroom
fully
finished,
electrical,
plumbing
and
door
/
window
completed
from
the
factory.
● Part and component such as : roof set, air-lock loose furniture, signboard, All put inside the COC 40’ containers. Therefore, to save time, cost and breakage these components cannot be installed at the factory and must be fixed by the client at site.
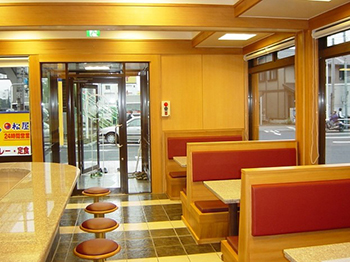
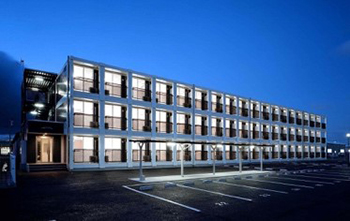
LIFESBOX
can
offer
a
number
of
standard-sized
prefabricated
modular
buildings,and
they
can
be
seen
in
the
project
refer-ence.
But,
these
are
only
examples.
Our
experience
tells
us
that
each
specific
project
requires
a
specific
solution.
This
is
the
unique
skill
that
LifesBOX
can
offer.
Our
household
engineers
and
designers
can
develop
your
ideas,
concepts
and
dreams
to
create
solutions
for
any
situation.
HOTELS:
the
number
of
units
stacked
in
modular
hotel,
rooms
are
decorated
with
high
quality
furniture
and
standard
elements
is
dependent
on
tailor-made
request
and
can
be
adjusted
to
accommodate
additional
personal
side
by
side.
A
concept
solution
for
management
housing
as
they
provide
private
bathrooms
and
single
or
double
occupancy
per
bedroom.
They
are
manufactured
in
Thailand
and
on-site
in-stalled
at
Japan.
● Construction made of metal H Beam structure.
● Size of modular is SOC 40’ HC containers or WLH 2438x12192x2896mm. will be able for worldwide transport, can be delivered easily and save on cost of shipping, port handling & In-land transport.
●
Exterior
wall
used
light-weight
concrete
Density
950
Kg/
M³
finished
with
ceramic
tiles.
Interior
walls
utilized
8mm
cement
board
(asbestos
free)
attached
with
plaster
board
9mm.
and
were
finished
with
plain
wall
paper.
●
Floor
concrete
90
mm
can
support
loads
up
to
300
Kg/M²
finished
with
ceramic
tiles.
●
Ceiling
plasterboard
9 mm
finished
with
“Painted”
● Metal roof sheet t=0.43bmt
● Wall and ceiling Insulation : glass wool R=2.0 or depend on requirement.
● Plumbing and electrical systems : All complete from our factory, follow BS, JIS, ASTM, AS/NZ.
● Fixed furniture : Particle board grade E1, E0 or super E0 attached with HP laminated.
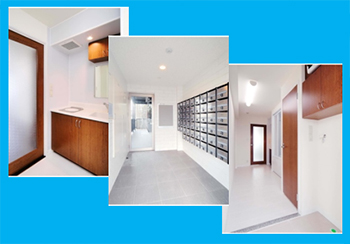
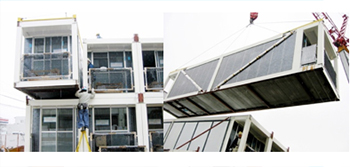
To install the LifesBOX product should use the mobile crane 75 tons or 100 tons. Depending on the site condition and Manpower included : The supervisor, labor to do installation about 5-6 persons. The equipment to do installation has for Bolt & Nut M16 and M20, camera height checking, Scaffolding for detail outside building.
For the differentiated of weather of each country, we have to select the material to match with the weather of each area. Thus, the clients are important to make a decision but what the clients have focus is the data and the right weather such as data of the heat, humidity, win, storm, rain, snow and etc. To protect the impact from the bad weather. And to make the nice living condition is the most important thing that LifesBOX designer’s team really focus on it. Therefore, we hope that we will have a cooperation from clients to offer the right data that will be very useful to improve the quality and so on.
From
the
shape
and
qualification
of
module
have
the
square
shape
so,
it
has
a
limitation
about
Design.
And
it
can
be
divided
into
the
topic
as
follows.
The
economical
of
scale
container
size
has
the
width
8’
and
the
length
which
has
only
2
sizes.
There
are
8’x20’
LifesBOX
product
size
is
WLH
2438x6040x2896
and
8’x40’
LifesBOX
product
size
is
WLH
2438x12192x2896
The
limitation
of
the
height
of
the
building.
At
the
present
time,
LifesBOX
product
can
be
stackable
maximum
8th
levels.
The
over
size
of
container
width
maximum
4200mm.
and
the
length
maximum
14400mm.
